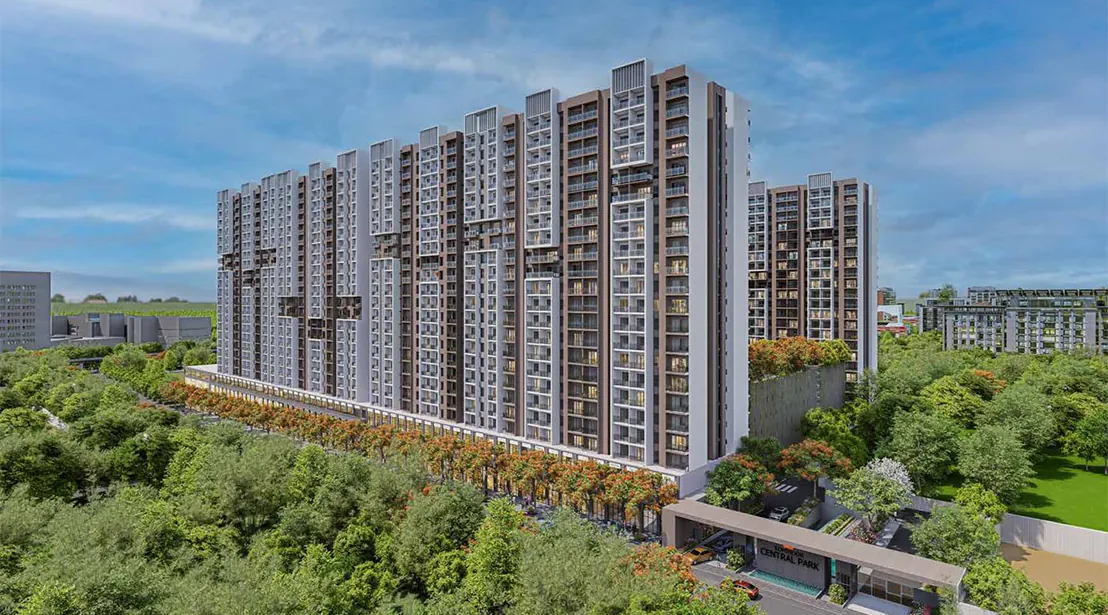Kohinoor Central Park
12 Towers with G+25 Floors
Get Early Bird & On Spot Offers
Avail Flexible Payment Plans Grand 2, 3 BHK & Duplex with Deck Views Starts From ₹ 86 Lacs Onwards
Welcome to Kohinoor Central Park
Kohinoor Central Park at Hinjewadi is a landmark residential township by the renowned Kohinoor Group, redefining modern living in the heart of Pune’s technology and lifestyle hub. Spanning a vast 13.5 acres, this eco-conscious development is inspired by an urban forest concept, featuring lush green boulevards, vertical gardens, sky terraces, and a rich green belt that wraps the township in serenity. The project consists of elegantly designed towers rising up to 25 storeys, offering well-planned 2 BHK and 3 BHK homes, along with exclusive duplex options—each designed for optimal light, ventilation, and smart space use.
Whether you’re seeking the Kohinoor Central Park 2 BHK price or exploring the 3 BHK price, every residence promises a lifestyle infused with comfort, nature, and intelligent design. Located strategically near Hinjewadi Phase 1 and Phase 2, Kohinoor Central Park Pune offers seamless access to work, recreation, and city conveniences, making it a top choice for modern urban families.
The project is powered by 50+ curated amenities, including zones for fitness, entertainment, kids, pets, and senior citizens, ensuring every member of the family finds their space. With sustainability at its core—featuring solar energy, rainwater harvesting, and smart living technologies—Kohinoor Central Park Price reflects long-term value, comfort, and community growth. For those searching for a perfect home in Kohinoor Central Park Hinjewadi Phase 2 or Phase 1, this is more than an address—it’s a lifestyle rooted in legacy and future-readiness.
| Type | Carpet Area | Price | |
|---|---|---|---|
| 2 BHK | 725 - 808 SQ.FT(Carpet Area) | ₹ 86 Lacs Onwards | |
| 3 BHK | 884 - 1087 SQ.FT(Carpet Area) | ₹ 1.07 Cr. Onwards |
 Enquire Now
Enquire Now
Site & Floor Plan of Kohinoor Central Park
 Enquire Now
Enquire Now
 Enquire Now
Enquire Now
 Enquire Now
Enquire Now
Amenities of Kohinoor Central Park
Gallery of Kohinoor Central Park
 Enquire Now
Enquire Now


For over 30 years, Kohinoor Group has proudly led Punes real estate development sector. The group has developed and delivered over 4 million sq. ft across Pune and currently has over 3 million sq. ft under development. The guiding principle of 'Sada Sukhi Raho' remains at the heart of all their endeavors. The Uptown Avenue project exemplifies this commitment, offering branded residences where every fitting and embellishment features best-in-class brands in their respective segments.
This project is RERA registered maharera.maharashtra.gov.in
RERA Information
P52100056358

P52100078767
Kohinoor Central Park is located at Hinjewadi, Pune.
Kohinoor Central Park Offers 2 & 3 BHK Homes.
The starting price for Kohinoor Central Park, Hinjewadi is ₹ 86 Lacs for 2 & 3 BHK Homes.
The land area for Kohinoor Central Park, Hinjewadi is 13.5 acres.
Yes, the project has good access to Schools, Malls/Markets, and Hospitals.



















